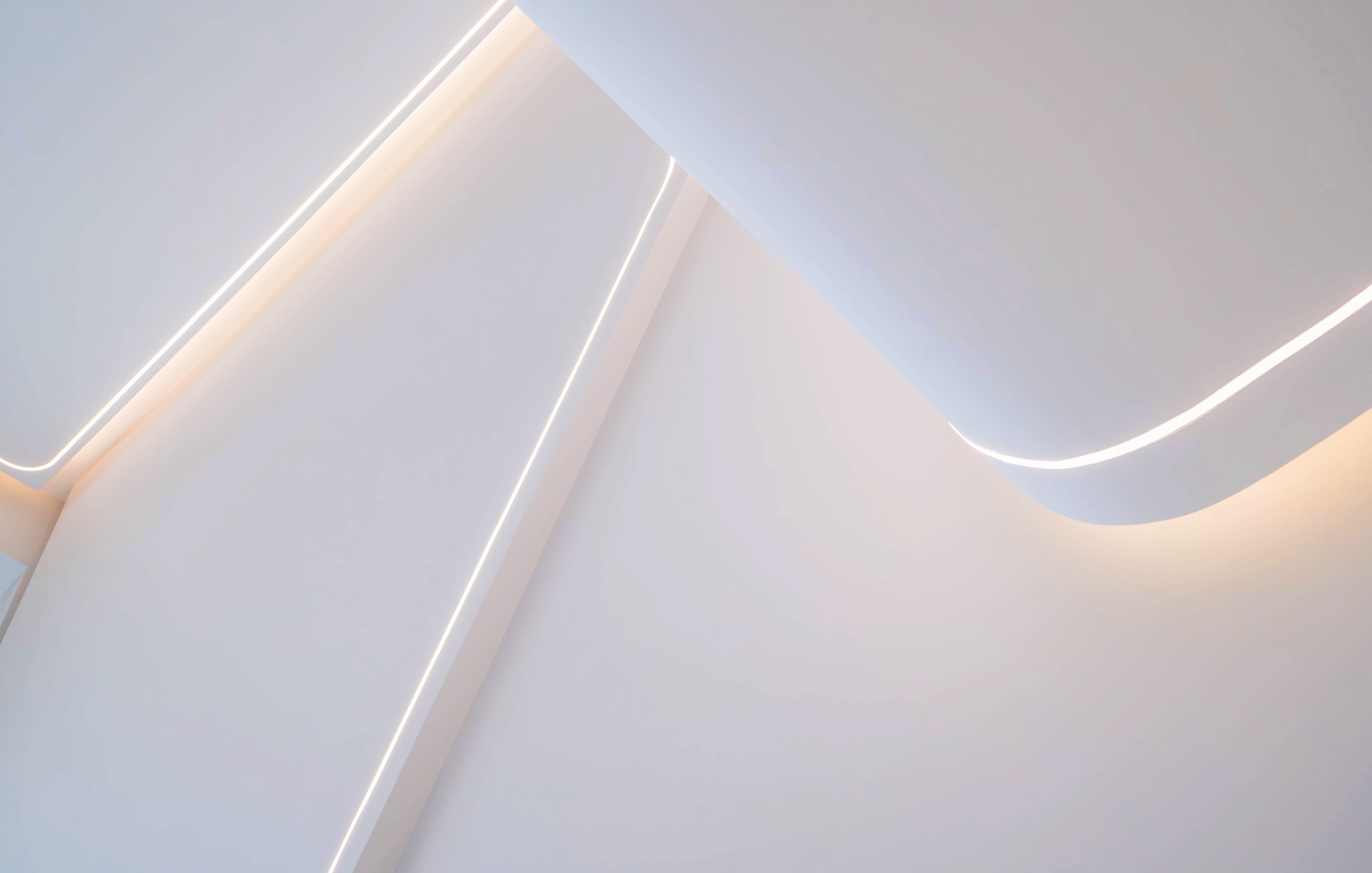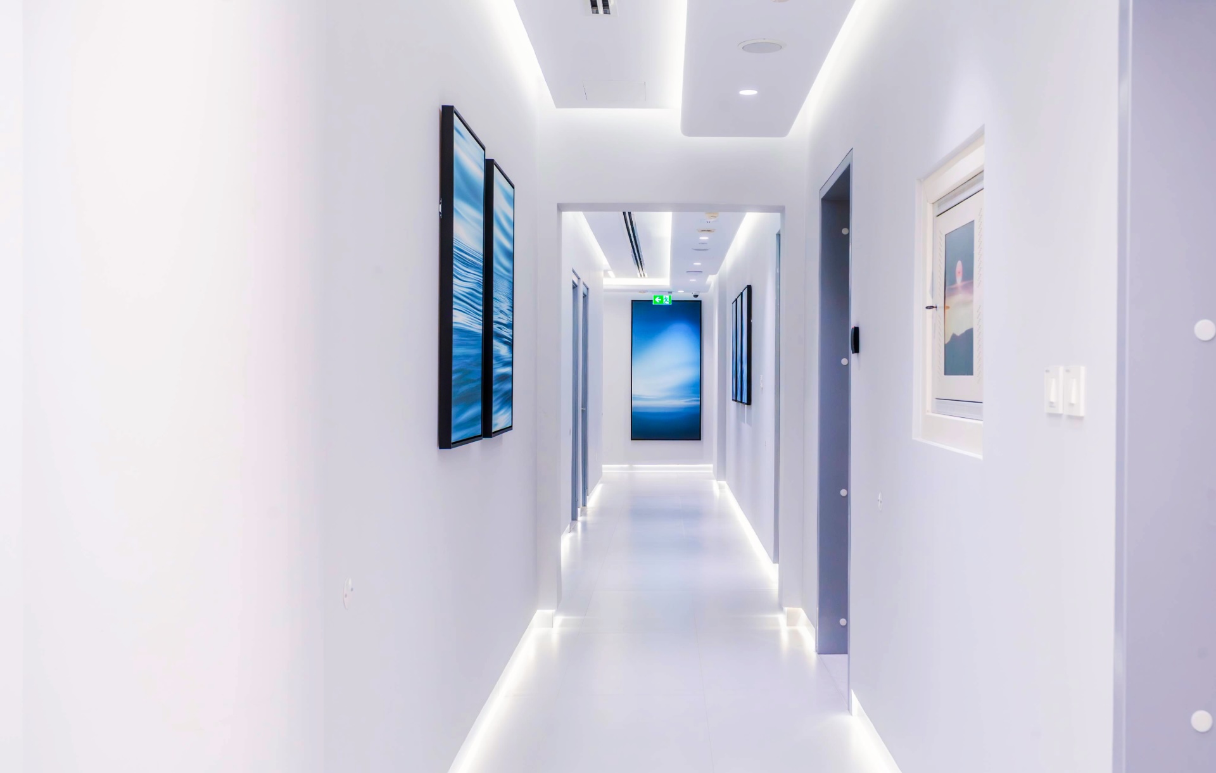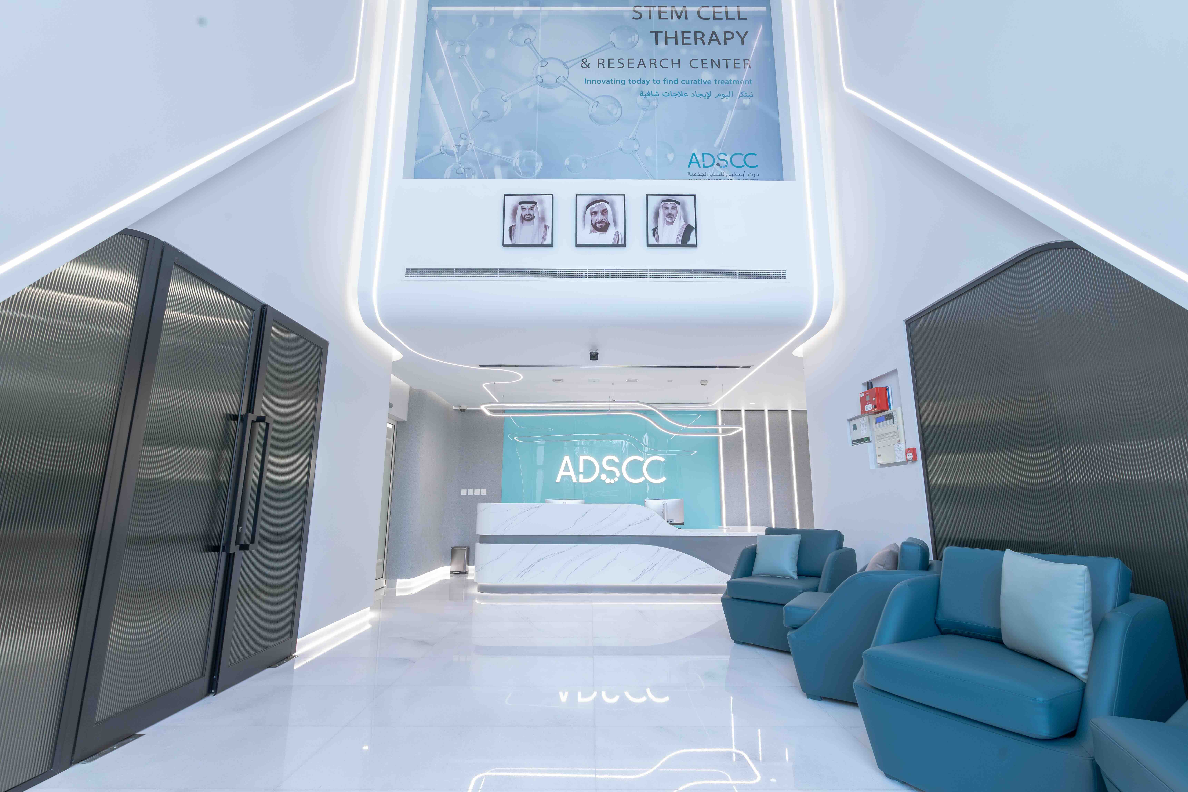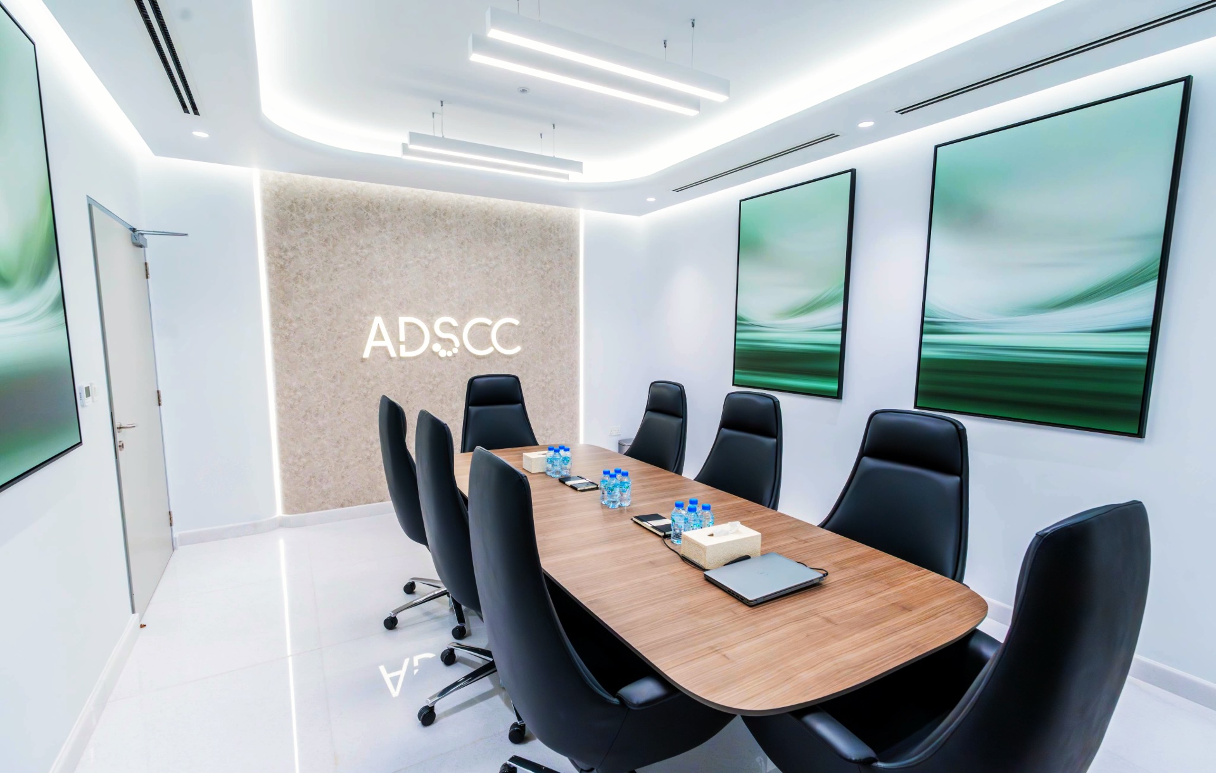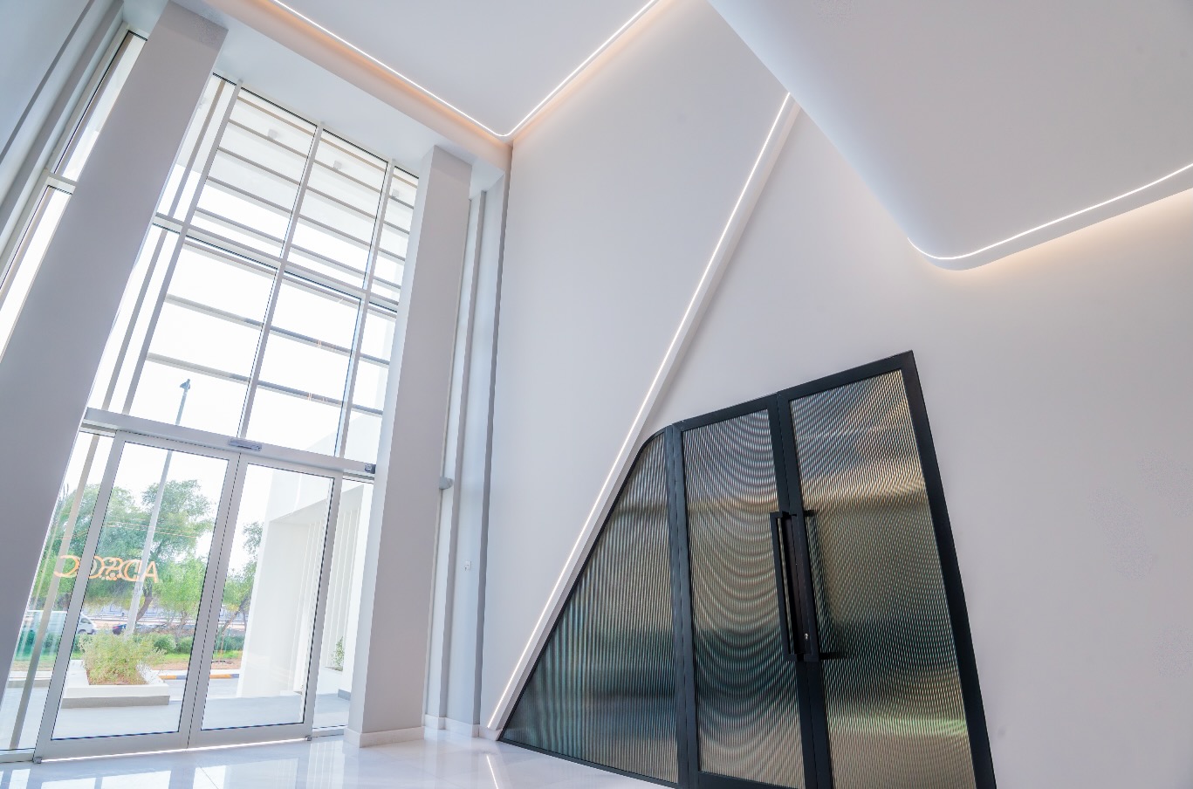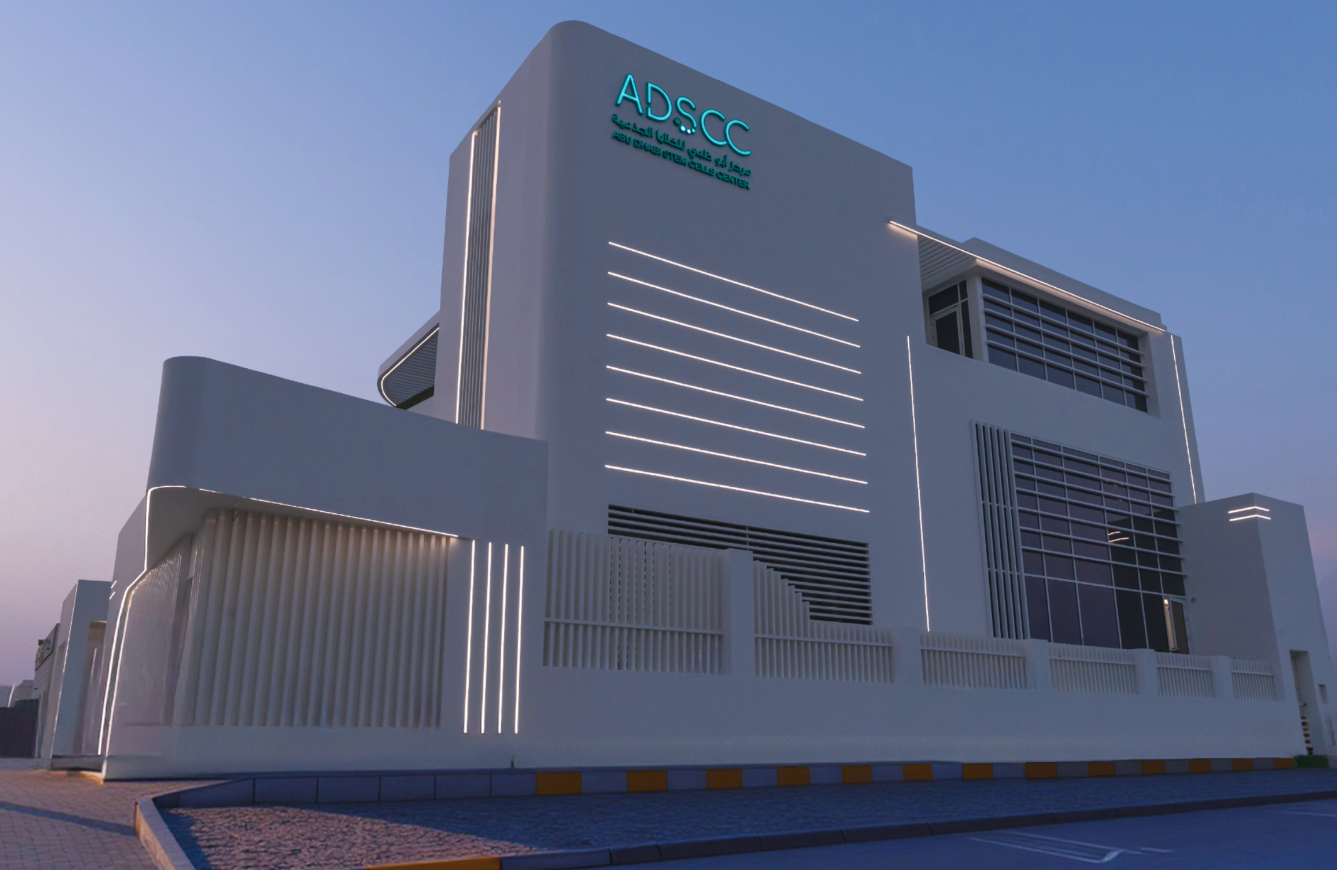The Abu Dhabi Stem Cells Center has established itself as a pioneering institution in regenerative medicine, evolving from a specialized research facility into a regional hub for stem cell therapy and biomedical innovation.
SharpMinds x Abu Dhabi Stem Cells Center
SharpMinds Consulting Engineers delivered a comprehensive redesign and fit-out for the Abu Dhabi Stem Cells Center, transforming a specialized medical research facility through integrated architectural and engineering solutions.
Location
Abu Dhabi, UAE
Project Value
Confidential
Total Area
2200 sqm
Completion Date
Sep 2025
The project encompassed full architectural redesign, façade engineering, interior fit-out, MEP coordination, and construction supervision, executed seamlessly within an active healthcare setting while maintaining continuous operations.
- Architecture
- Interior Design & Fit-out
- Façade Engineering
- MEP Coordination
- Construction Supervision
- Authority Approvals

Façade Design and Innovation
One of the most visually striking interventions was the replacement of the outdated curtain wall with a high-performance envelope system.
A vertical fin array in anodized aluminum was introduced, paired with double solar control glazing. The result is a facade that not only improves thermal performance but also enhances architectural expression and privacy between neighboring buildings.
The facade system delivers solar heat gain reduction and thermal control through intelligent shading, ensures daylight modulation and visual comfort via automated responsive elements, and creates a compelling nighttime identity with programmable LED illumination.
Interior Architecture and Functional Zoning
The design restructured the internal layout into a clearly defined hierarchy of zones: public reception, administration, clean labs, research, and support services. Circulation and wayfinding was updated, improving navigation and operational segregation. Glazed partitions were strategically employed—transparent in collaborative zones, opaque in sterile areas balancing privacy, daylight access, and interdepartmental visibility.
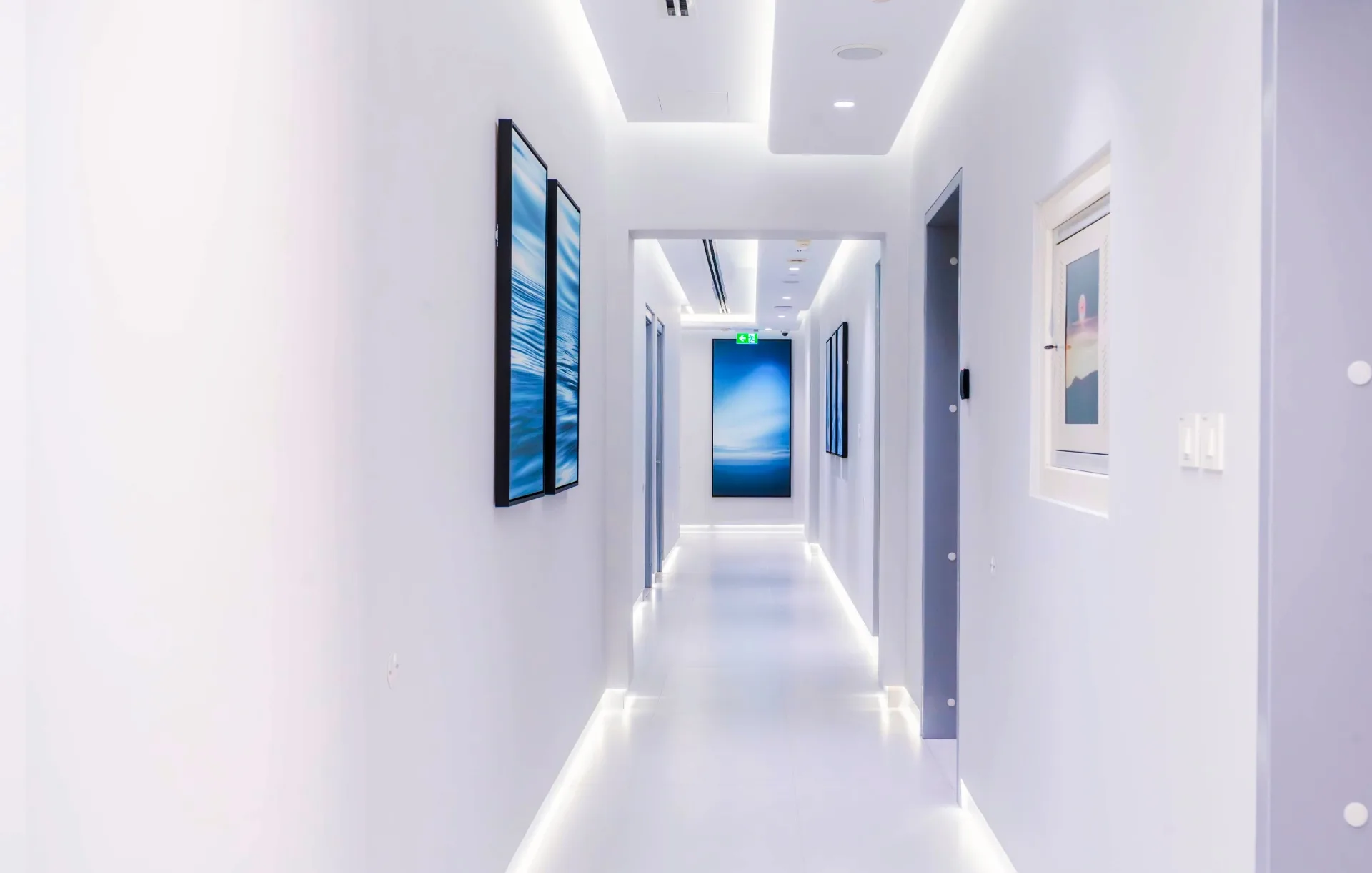
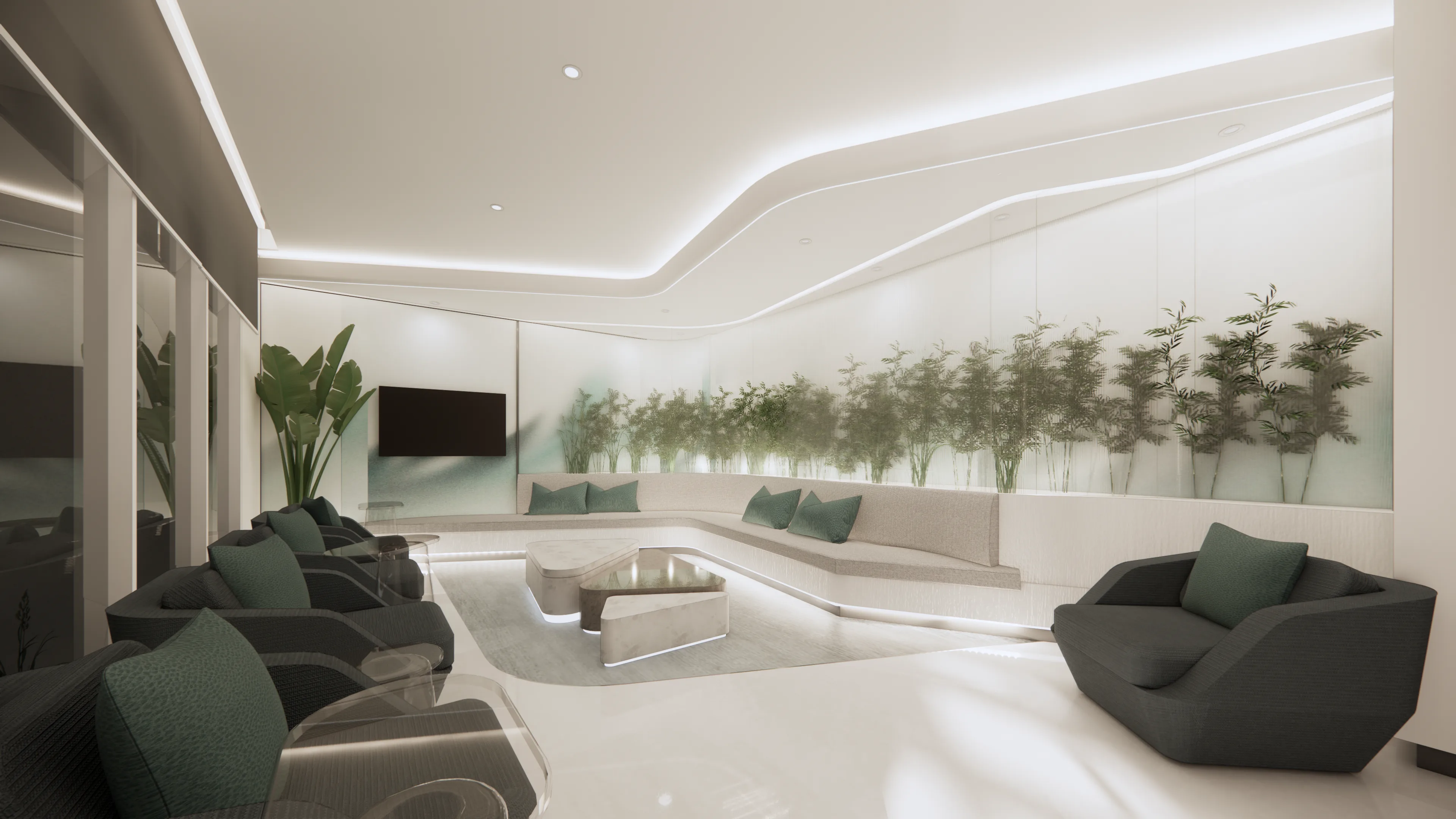
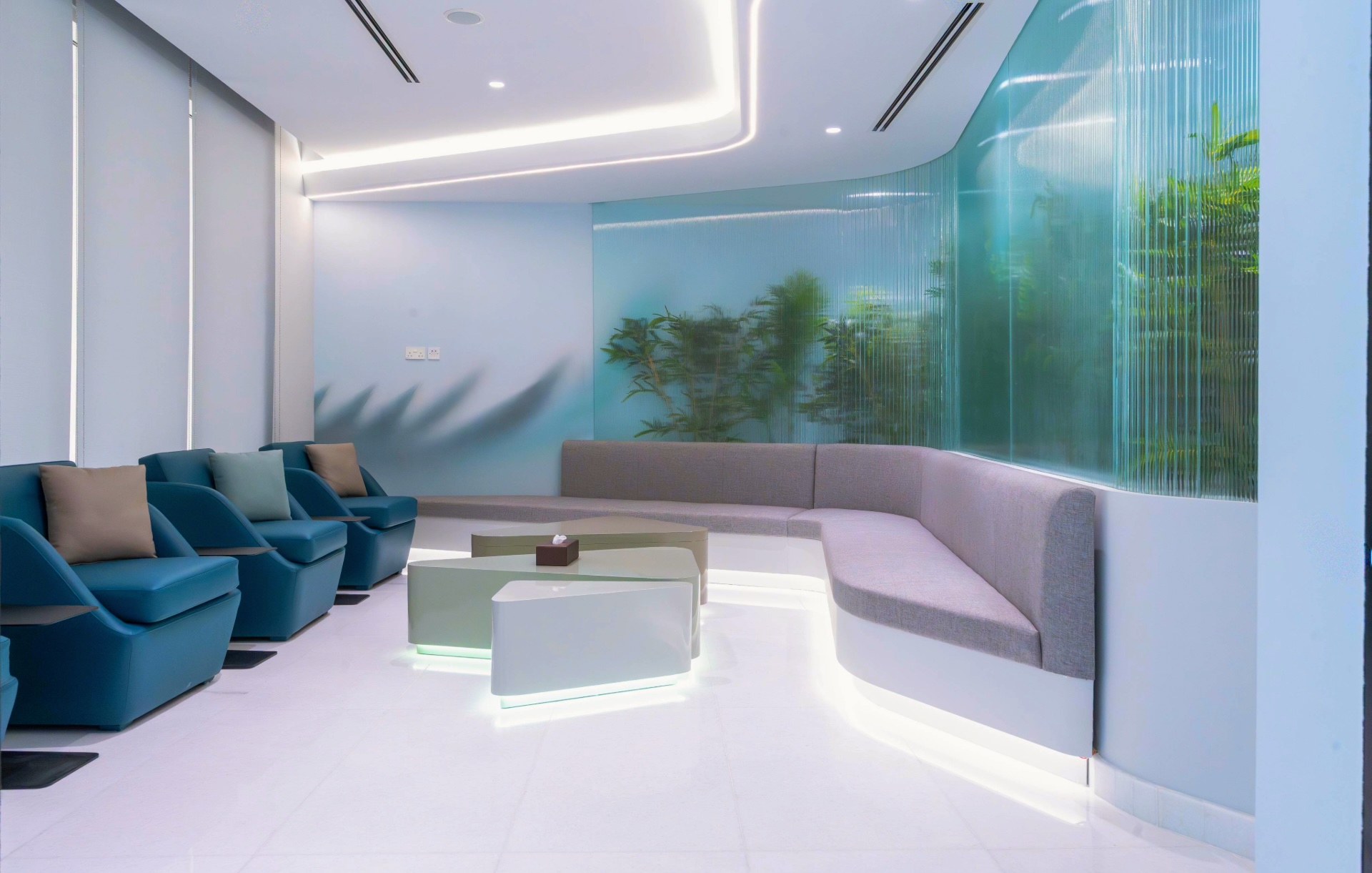
Biophilic Design and Collaboration Hubs
Recognizing the cognitive demands of clinical work, we embedded three interdisciplinary collaboration hubs throughout the facility. These breakout areas support spontaneous interaction among researchers, physicians, and administrative teams. Key features include modular furniture layouts adaptable for group or focused work, integrated AV and wireless connectivity, acoustic treatments to reduce ambient noise, and green wall installations with natural textures. Biophilic design elements were woven throughout the space to enhance well-being and connection to nature.
MEP Systems and Engineering Upgrades
The update included full mechanical, electrical, and plumbing (MEP) modernization to meet stringent healthcare and laboratory standards. The HVAC system was upgraded to a zone-controlled configuration, integrating HEPA filtration and positive pressure regimes in critical areas.
Key Systems:
- Separation of cleanroom-grade air handling in research and lab spaces and non-sterile public areas
- Tunable LED lighting to support circadian alignment
- Comprehensive internal and external CCTV system upgrade
- Isolated power distribution with redundancy for sensitive equipment
Executing high-spec construction within an active research facility required rigorous logistical coordination. SharpMinds implemented a phased delivery strategy, minimizing disruption and contamination risk.
Approaches Used:
- Temporary barriers and negative pressure zones
- Off-hours scheduling for noisy or invasive works
- Prefabrication of certain MEP components off-site
- Dedicated clean corridors for construction staff
The redesign prioritized environmental stewardship without compromising clinical standards. Every design layer contributed to reducing the facility’s carbon footprint and improving occupant well-being.
Sustainable Measures:
- High-performance façade and envelope
- Low-VOC, EPD-certified interior materials
- Occupancy sensors and daylight harvesting controls
- Water-efficient plumbing fixtures
- Diverted over 80% of construction waste from landfill - possible
Indoor Air Quality Metrics:
- Exceeded international standards for particulate control
- Coordination with lab specialists to ensure safety measurements
The completed ADSCC stands as a flagship model for regenerative medicine facilities in the MENA region. More than a functional upgrade, the project has redefined what healthcare spaces can offer operational excellence, sensory wellness, and architectural identity.
Hear from our clients
“The redesigned interiors and exterior now truly reflect the advanced work taking place within the Center and the expertise of our international team. We are extremely pleased with SharpMinds’ design collaboration and execution of our vision, which has transformed the facility into a space that mirrors our cutting-edge research. The new environments are modern, comfortable, and forward-thinking—perfectly befitting our role as a world-renowned advance institution in stem cell science.”



