Healthcare design is evolving rapidly, and 2025 promises a new era where holistic health, advanced technologies, and human-centered approaches converge. From addressing the needs of the elderly and children to promoting longevity, future-focused healthcare interiors are redefining how we experience healing spaces.
1. Designing for Longevity: Spaces that Evolve with Age
Longevity is a growing focus in healthcare, particularly in the UAE, as life expectancy continues to rise and the aging population grows. Healthcare facilities in 2025 must cater to aging populations with interiors that adapt to the changing physical and cognitive needs of this demographic.
Key Features:
- Universal Design Principles: Wide corridors, non-slip floors, and ergonomic furniture ensure safety.
- Smart Living Solutions: Spaces equipped with fall-detection sensors, wearable tech integration, and voice-activated controls.
- Warm Aesthetics: Use of soft lighting and calming colors to reduce anxiety and foster comfort for elderly patients.
Future healthcare interiors will seamlessly combine functionality and emotional support for an aging population.
The Cleveland Clinic Abu Dhabi integrates universal design features such as wide corridors, anti-slip flooring, and ergonomic seating in patient rooms. Additionally, smart monitoring systems detect patient movements to prevent falls, supporting longevity-focused care.
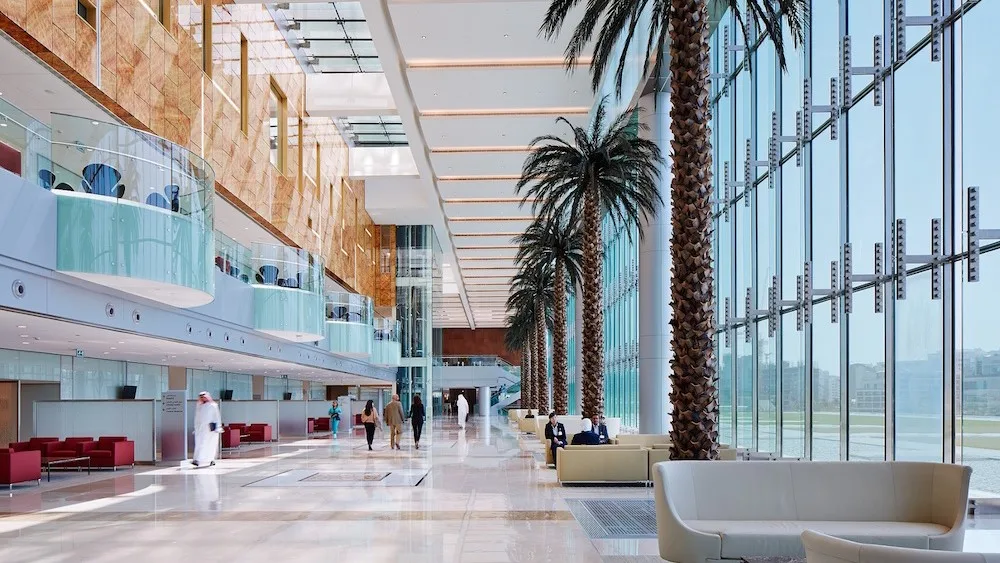
2. Holistic Health and Wellness Integration
Holistic health, which focuses on the mind-body connection, is a cornerstone of 2025 healthcare design. Facilities will aim to treat patients as whole individuals rather than addressing symptoms alone.
Holistic Elements:
- Meditation and Quiet Rooms: Dedicated spaces for mindfulness and relaxation.
- Wellness Pods: Technology-enabled pods for guided breathing, stress reduction, or light therapy.
- Natural Materials: Use of wood, stone, and biophilic patterns to connect patients with nature.
These elements create an environment where physical, mental, and emotional healing can occur simultaneously.
Sheikh Shakhbout Medical City includes meditation rooms, art therapy spaces, and biophilic design elements like courtyards and green walls, promoting physical, emotional, and mental wellness for patients and staff alike.

3. Pediatric-Focused Healing Spaces
Children require unique design approaches that prioritize comfort, engagement, and family inclusion. Future pediatric interiors will blend interactive technology with playful and welcoming environments.
Innovations for Kids:
- Immersive Play Zones: Augmented reality walls and interactive floors for distraction during treatments.
- Family-Centric Rooms: Larger patient rooms with space for parents to stay overnight comfortably.
- Colorful and Thematic Design: Whimsical decor inspired by nature, space, or local culture.
By making healthcare less intimidating, these designs help children heal faster and reduce family stress.
Al Jalila Children’s Specialty Hospital features vibrant, nature-inspired themes, interactive digital walls, and sensory play areas. Family-centric patient rooms allow parents to stay overnight, ensuring children feel safe and supported during treatment.
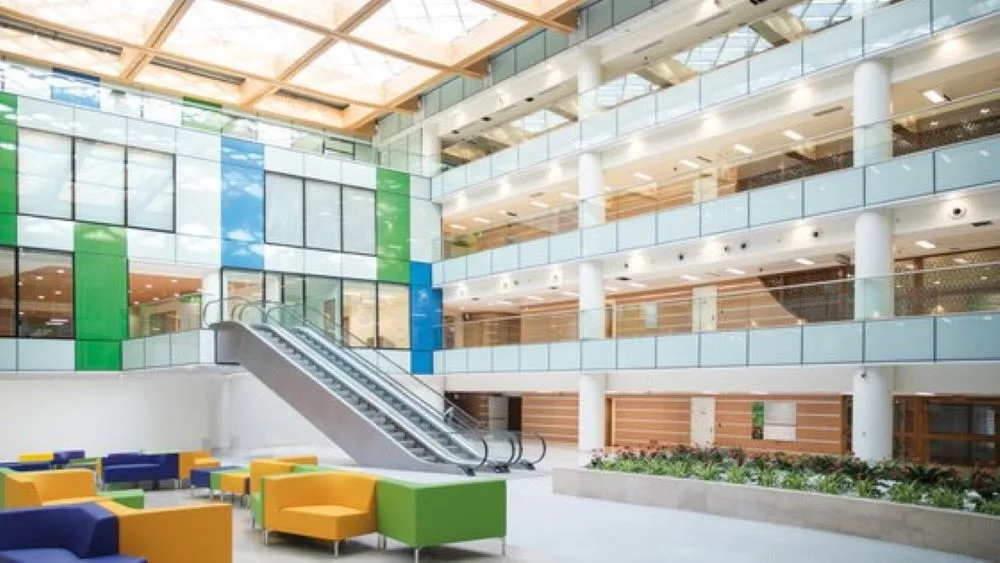
4. Advanced Sensory Design for Elderly and Kids
Future interiors will prioritize sensory design to support the unique needs of both elderly patients and children.
Features for Sensory Well-being:
- Textured Walls: Provide tactile stimulation for dementia patients or sensory play for kids.
- Adjustable Lighting: Circadian rhythm lighting systems that mimic natural daylight to support sleep and alertness.
- Soundscapes: Nature-inspired sounds to soothe anxiety and enhance concentration.
Sensory-friendly environments improve outcomes and overall patient satisfaction.
The King Hussein Cancer Center includes sensory zones with adjustable lighting for circadian alignment, textured walls for tactile engagement, and calming soundscapes to create a soothing environment for patients with cognitive or sensory sensitivities.
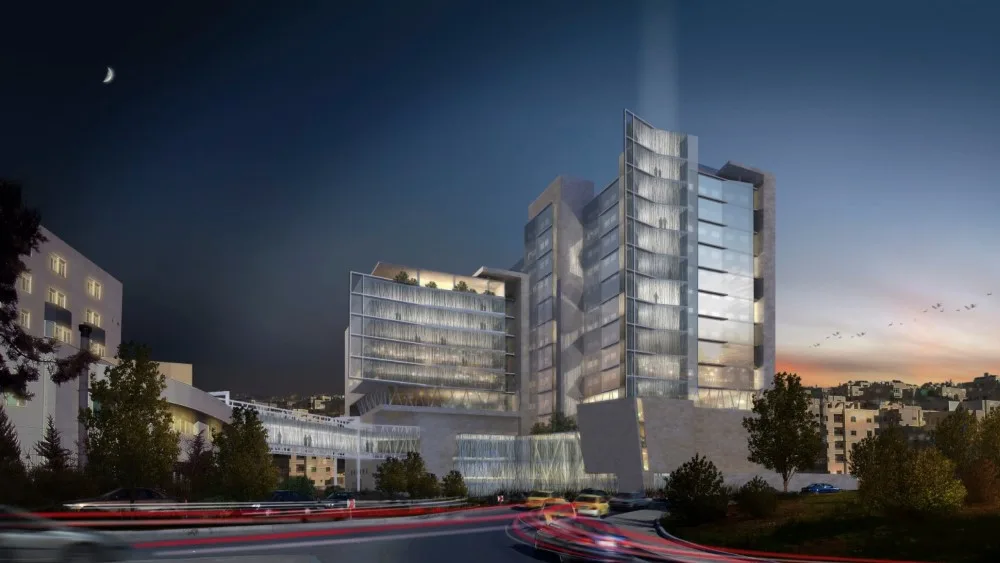
5. Smart Technology and AI-Driven Spaces
By 2025, technology will play an integral role in healthcare interiors, making spaces smarter and more efficient.
Tech Innovations:
- AI Diagnostics Zones: Rooms equipped with artificial intelligence for rapid diagnostics.
- Telemedicine Suites: Private, tech-enabled pods for remote consultations.
- IoT-Enabled Rooms: Beds, lighting, and climate systems controlled via smart devices for personalized comfort.
Integrating technology into design ensures that facilities remain future-proof and responsive to patients’ evolving needs.
Burjeel Medical City integrates a host of advanced technologies to streamline patient care and operational efficiency. Specialized zones for robotic surgeries and state-of-the-art imaging suites ensure efficient workflows, while centralized command centers enable real-time monitoring of patient flow. Telehealth capabilities and automated medication systems further enhance operational efficiency, minimizing errors and creating a streamlined, tech-driven patient experience.
At Mediclinic Parkview Hospital, IoT-enabled patient rooms allow individuals to control room temperature, lighting, and entertainment through smart devices. Advanced telemedicine pods support remote consultations, and AI-powered diagnostic stations streamline care delivery.
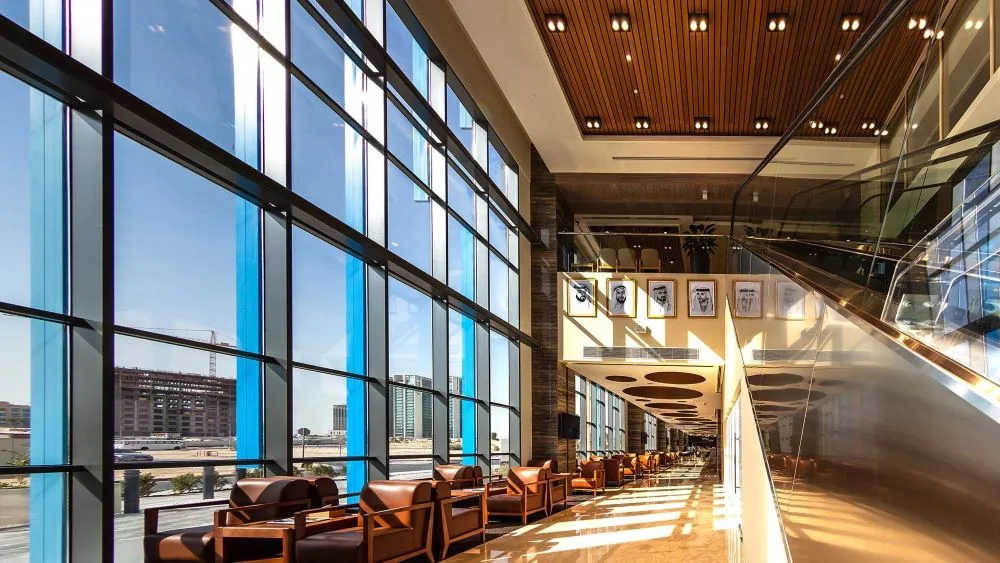
6. Biophilic Design for Healing
Biophilic design, inspired by nature, is essential in creating calming and restorative healthcare environments.
Applications:
- Green Roofs and Gardens: Outdoor spaces for walking and relaxation.
- Indoor Green Walls: Living walls that purify the air and enhance visual appeal.
- Natural Light: Strategic placement of windows and skylights to flood spaces with daylight.
Biophilic interiors bridge the gap between nature and healthcare, promoting faster recovery and stress reduction.
Dubai Healthcare City exemplifies biophilic design with its green roofs, indoor gardens, and water features that create a tranquil, nature-inspired environment. Patient rooms are designed to maximize access to natural light and outdoor views.
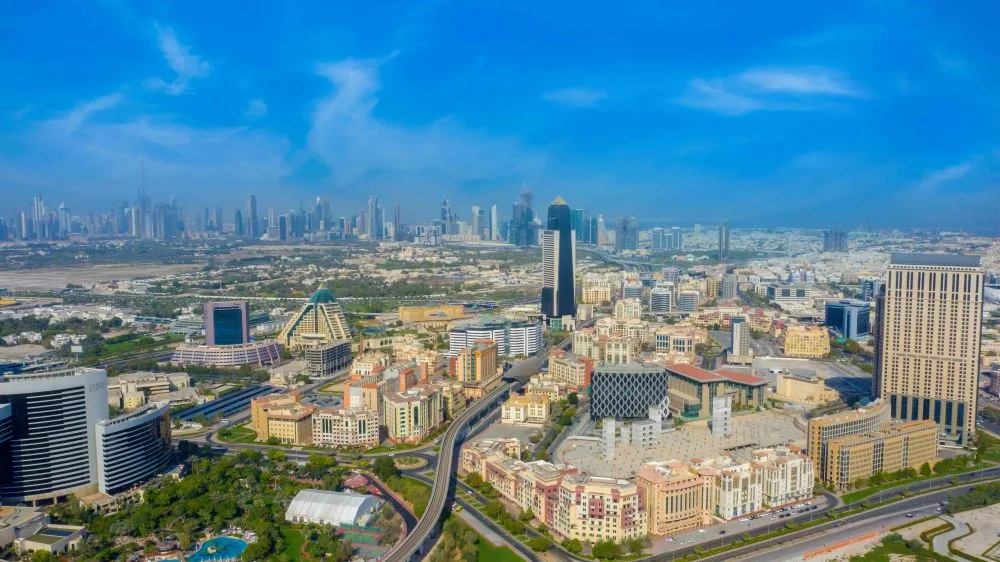
7. Emotional Comfort through Spatial Design
Emotional well-being will be a top priority in healthcare design by 2025. Interiors will aim to create an environment of trust and safety.
Design Elements:
- Warm and Familiar Materials: Wood, natural fabrics, and cultural motifs.
- Cultural Sensitivity: Prayer rooms, privacy zones, and inclusive layouts respecting local traditions.
- Home-Like Settings: Residential-style patient rooms to reduce stress.
A comforting atmosphere ensures patients and families feel at ease during their stay.
Fakeeh University Hospital features home-like interiors in patient rooms, complete with warm wood finishes, soft lighting, and cultural artwork. Prayer rooms and family lounges provide spaces for emotional support and connection.
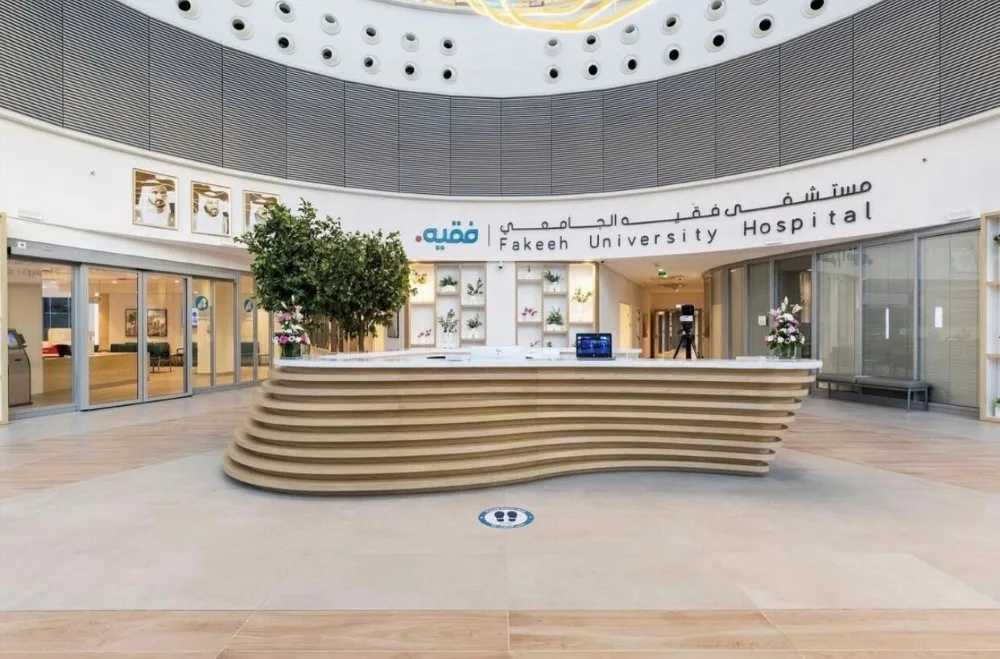
8. Adaptive Spaces for Future Trends
Healthcare facilities must adapt to emerging medical and technological trends, such as precision medicine and robotic surgery.
Key Adaptations:
- Flexible Layouts: Movable walls and furniture for multifunctional use.
- Scalable Infrastructure: Rooms equipped for rapid integration of new medical devices.
- Interdisciplinary Zones: Spaces where specialists can collaborate using shared resources.
Future-ready designs ensure long-term relevance and efficiency.
Sidra Medicine incorporates modular spaces designed to accommodate future advancements, such as robotic surgeries and precision medicine labs. Movable walls and multi-purpose rooms make the hospital highly adaptable to changing needs.
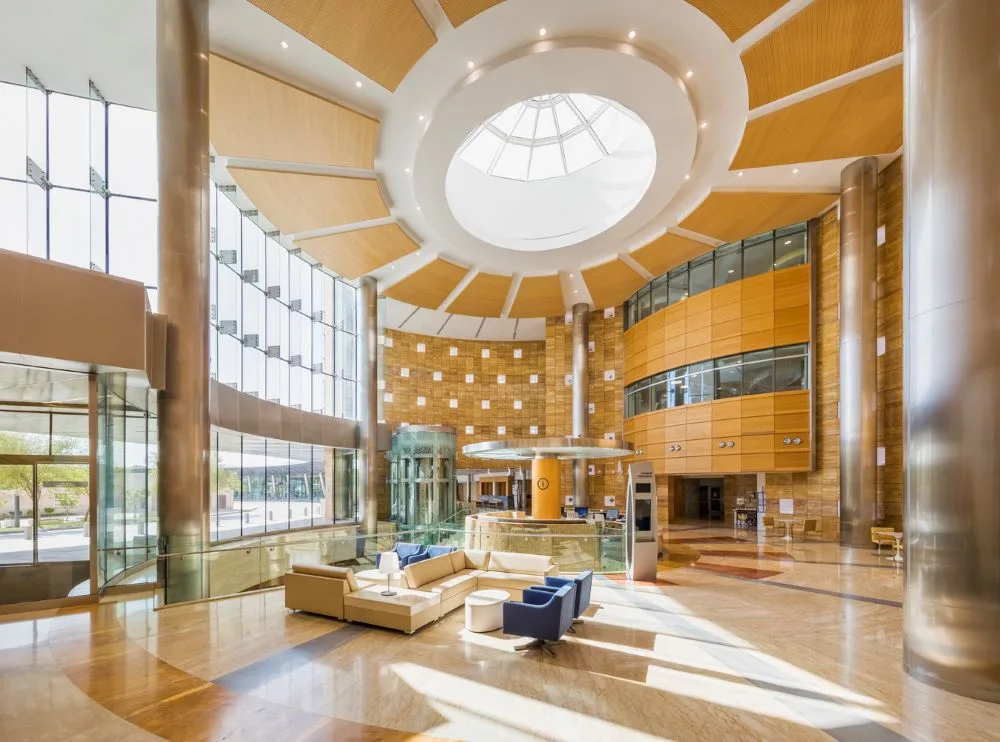
9. Sustainability Meets Healthcare Design
Eco-consciousness will remain a critical factor in 2025, with healthcare interiors designed to reduce their environmental footprint.
Sustainable Features:
- Energy-Efficient Systems: Solar panels, LED lighting, and optimized HVAC.
- Non-Toxic Materials: Antimicrobial finishes and VOC-free paints.
- Water Conservation: Smart plumbing systems to minimize waste.
Sustainable interiors not only benefit the environment but also promote healthier indoor air quality and lower operational costs.
Fakeeh University Hospital is a LEED-certified healthcare facility that uses solar panels, energy-efficient HVAC systems, and non-toxic, antimicrobial surfaces. Its green building practices reduce environmental impact and operational costs while ensuring patient safety.
10. Community and Connection in Design
Healthcare spaces will foster connection—between patients, families, and healthcare providers—to support holistic care.
Community-Driven Features:
- Interactive Waiting Areas: Lounges with charging stations, communal tables, and engaging activities.
- Collaborative Spaces: Family meeting rooms and patient education zones.
- Cultural Touchpoints: Art installations and storytelling walls reflecting local heritage.
These designs emphasize the human side of healthcare, building trust and strengthening relationships.
The Kuwait Children’s Hospital includes family meeting rooms, patient education centers, and interactive waiting areas that encourage communication among patients, families, and healthcare providers. Local artwork and cultural motifs further strengthen community ties.
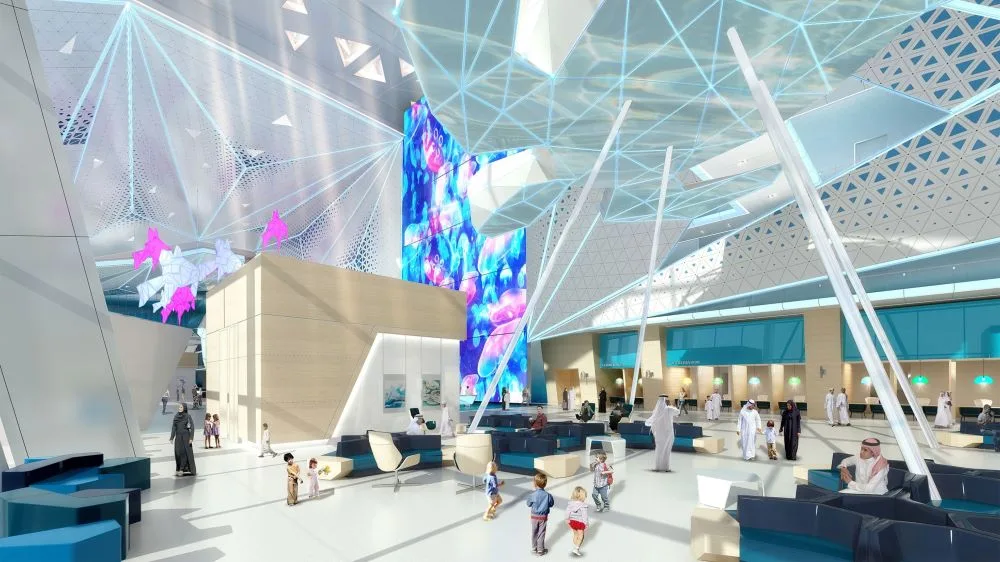
The Future of Healing Spaces
By 2025, healthcare interior design will blend technology, holistic health principles, and human-centered strategies to create spaces that heal, inspire, and evolve. Whether catering to the elderly, children, or patients pursuing longevity, the focus will remain on designing environments that feel as good as they function.


